
15% OFF TODAY! JOIN OUR NEWSLETTER

Delivered By Our Fleet
View delivery information
5 Star Rated
On Google & TrustPilot

Handmade in the UK
From the finest materials
Save 20% on Room Dividers!
Enter code: KITS20 at Checkout
Great! Your area is covered.
Please call or email for a quote to fit this product in your area.
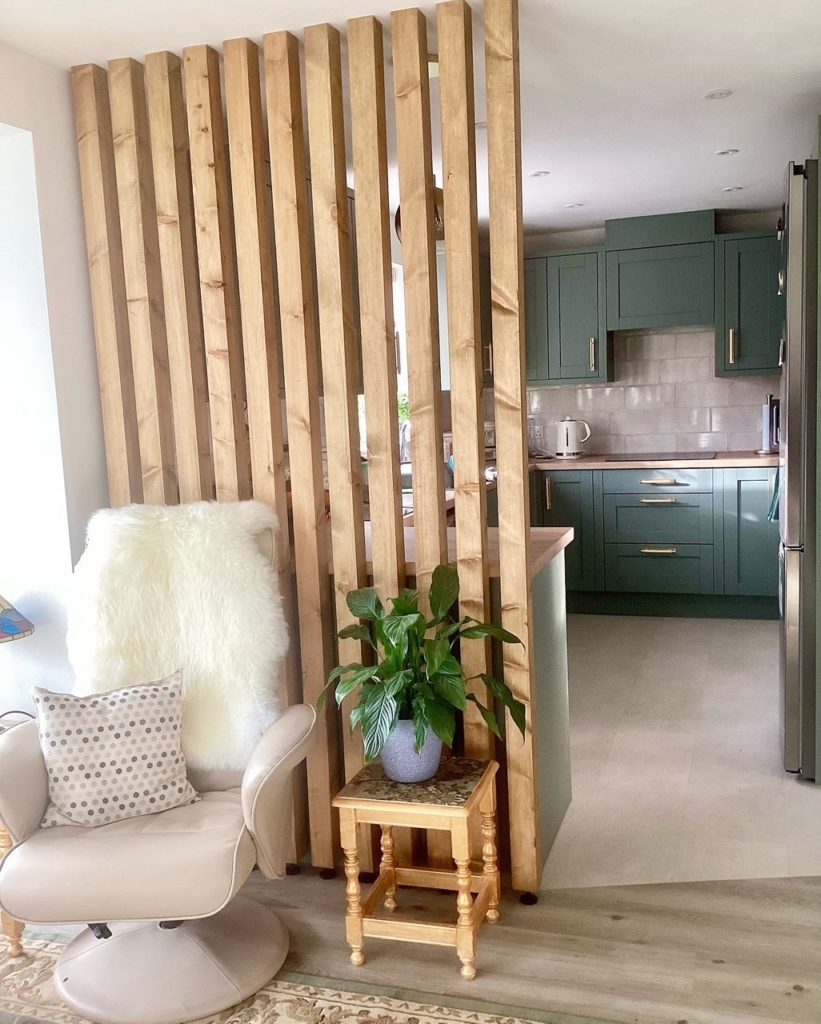
Light Oak (70×70)
A custom designed room divider is an ingenious way to transform your home or office, without the premium price tag you might be expecting.
Why? Because an adaptable, highly functional room partition comes with many and varied benefits. It:
Furthermore, when you buy from Panelling Direct, every wooden slat room divider is made from premium, responsibly sourced timber from environmentally friendly and FSC-certified areas. So, you’re guaranteed a leading edge and eco-conscious floor to ceiling room divider to complement your home or workplace.
Product Overview
A slatted room divider is game-changing for open plan living and work spaces. This is because a high-quality room divider goes beyond the functionality of a partition. In addition, it also makes a style statement and uplifts your space.
Furthermore, a wooden slat room divider offers a wealth of flexibility in terms of how you configure your room partition to your individual needs and preferences.
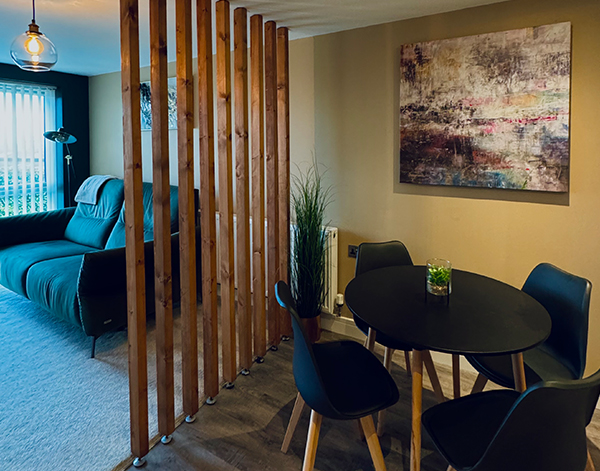
Oxford Brown (70×45)
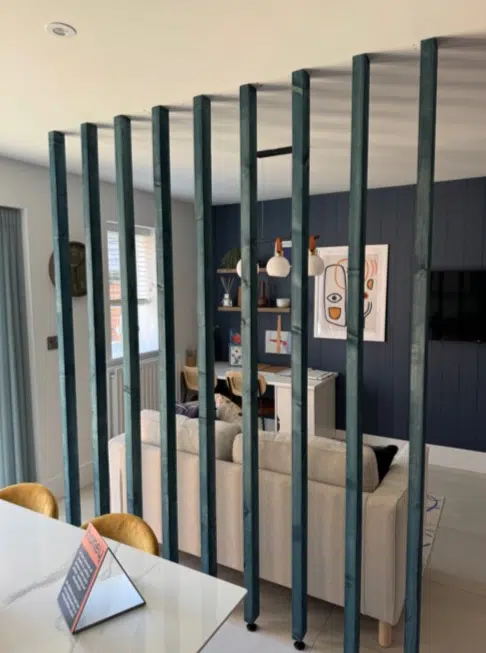
Midnight Blue (70×45)
Customising the design of your room divider couldn’t be simpler. The process consists of the following simple and straightforward steps:
Your floor to ceiling room divider is designed with ease of installation at heart, making it accessible for DIY enthusiasts.
For this purpose, the adjustable feet are key to ensuring perfect tension and stability, by providing a secure fit between the floor and ceiling. This means quick, efficient installation without the need for complicated tools or structural alterations.
Here’s a step-by-step guide to fitting your room divider:
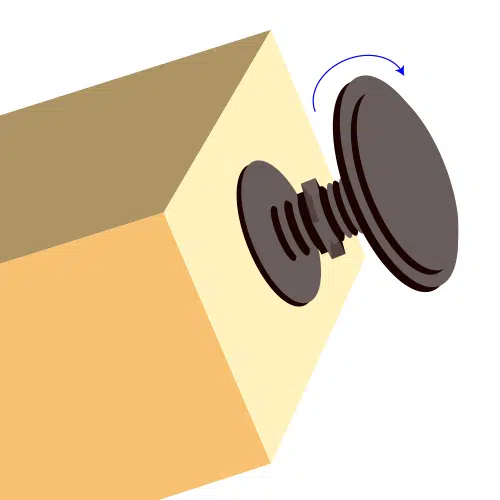
1. Adjust the Foot Height:
Ensure the feet comfortably fit between the floor and ceiling by adjusting the height.
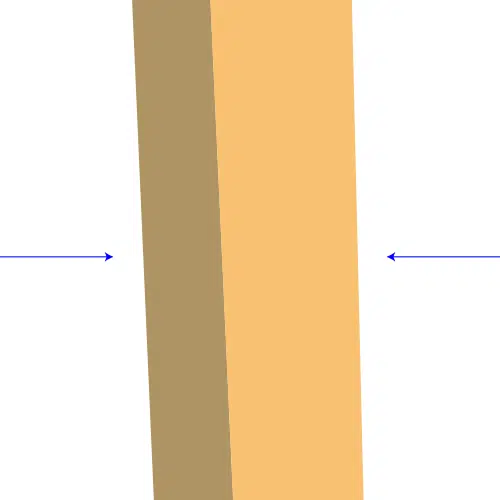
2. Slot the Panels into Place:
Start by placing the first panel on the floor, slotting it into the desired position. The feet make this effortless, removing the need to balance each piece in place at the same time you’re trying to tighten it.
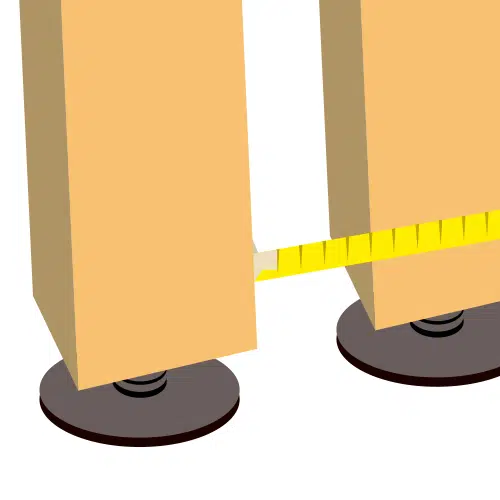
3. Maintain a 50mm Gap:
Ensure a 50mm gap is kept at the top and bottom of each panel as you position them.
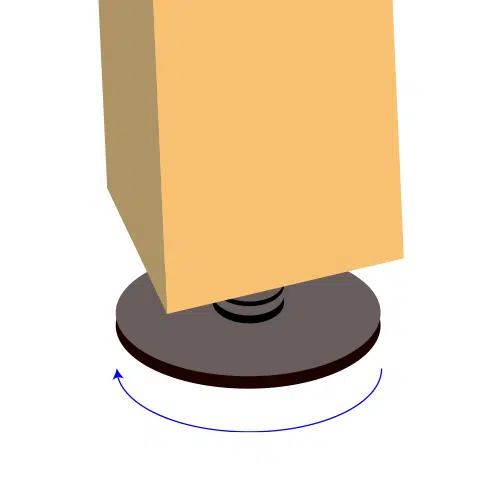
4. Tighten the Feet:
Secure each panel in place by turning the feet clockwise until they feel stable.
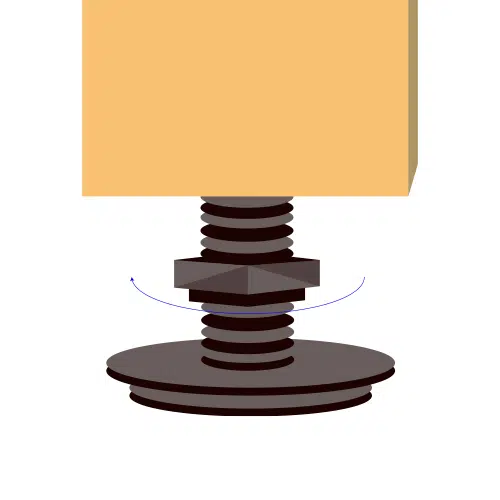
5. Lock the Feet:
Lock each panel in place by turning the feet clockwise to the top of the thread until firmly fixed in place.
Pro Tip: Be careful not to overtighten the adjustable feet, which can cause damage to your ceiling or the foot itself.
Your wooden slat room divider comes finished with a natural, eco-friendly stain of your choice, combining style and sustainability.
They include (but aren’t limited to):
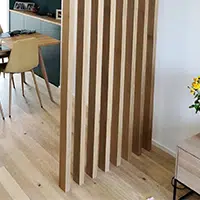
Light oak:
A timeless choice for traditional settings.
French grey:
Adds a modern touch to any room.
Boathouse blue:
Perfect for a coastal, relaxed vibe.
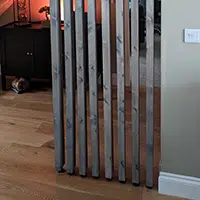
Gun Powder:
For a contemporary, industrial edge.
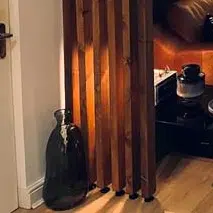
Oxford Brown:
Creates warmth and comfort.
Our commitment to using only sustainable wood sourced from FSC-certified forests means your room divider promotes place and planet, without compromising on quality.

FAQs
Yes, every slatted room divider is custom-made to your individual specifications.
Our DIY room divider kit is designed for easy at-home installation. But we do offer a professional fitting service if required.
Absolutely. Each room divider we produce is perfect for any home or office space, including apartments.
No. The adjustable feet remove the need for nails or screws.
Installation typically takes one-three days, depending on the size and complexity of your project.
Yes! Taking it down is as simple as reversing the installation process. No permanent alterations mean you can change your layout whenever you like.
Our bespoke room divider kit offers a stylish, eco-friendly, and practical solution, whether you’re creating a cosy nook at home or dividing an office.
Get in touch today for expert guidance.


BEST SELLERS
Bespoke Shaker Style Full/Half Wall Panelling KitNEW KITS
Custom Slat Wall CreatorPositioning
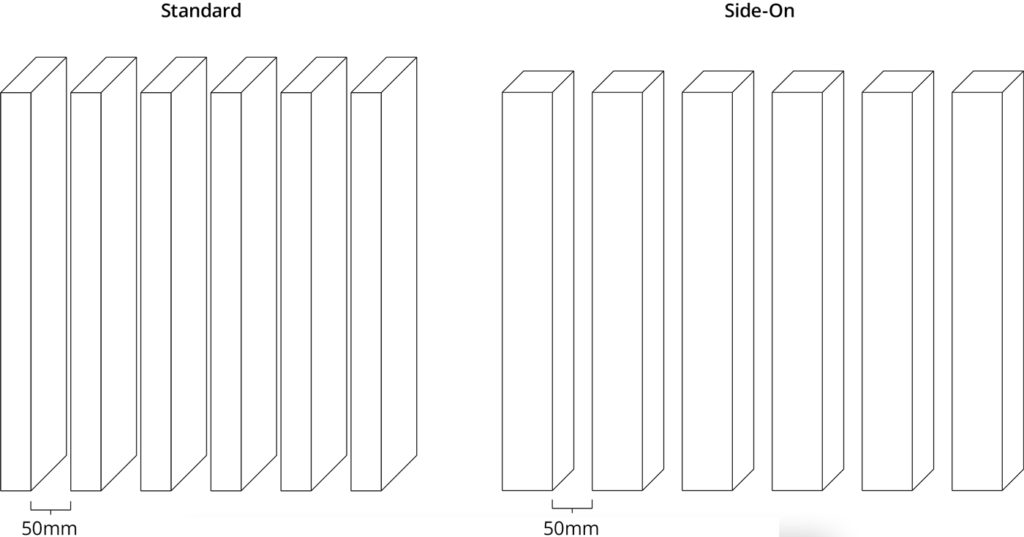
Adjustable Feet Included
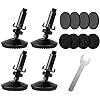

Foot Leveller & Extender
Non-Slip Pad & Excellent Quality. The non-slip base is 2″ (50mm) wide and made of hard plastic, comes with 2 types of non-slip pads (1. Felt pad to prevent scratching the floor; 2. Rubber pad to prevent furniture from sliding). Sturdy 1″ (25mm) T Nut base and fully adjustable 2″ (50mm) screw bolt for maximum support and adjustability. (Please view the dimension picture 2 for reference.)
Height Adjustment. The M10 swivel furniture levelers help adjust the height and stability of furniture. After installing Tahikem swivel leveling feet, it allows you to adjust the furniture height from 3/4″ (19mm) to 1-1/2″ (38mm) and angle to the floor from 90° to 70°. Latest product design in 2023, Keeps your furniture from shaking, with fashionable electroplated black surface and looks more beautiful after installation.
Delivery Information


Please enter details for a quote

We offer a FREE shaker style wall panelling design service but only for single wall designs. Please enter the details below and we will respond with your design ASAP!

Fill in the form below and one of the team will deal with your request!
