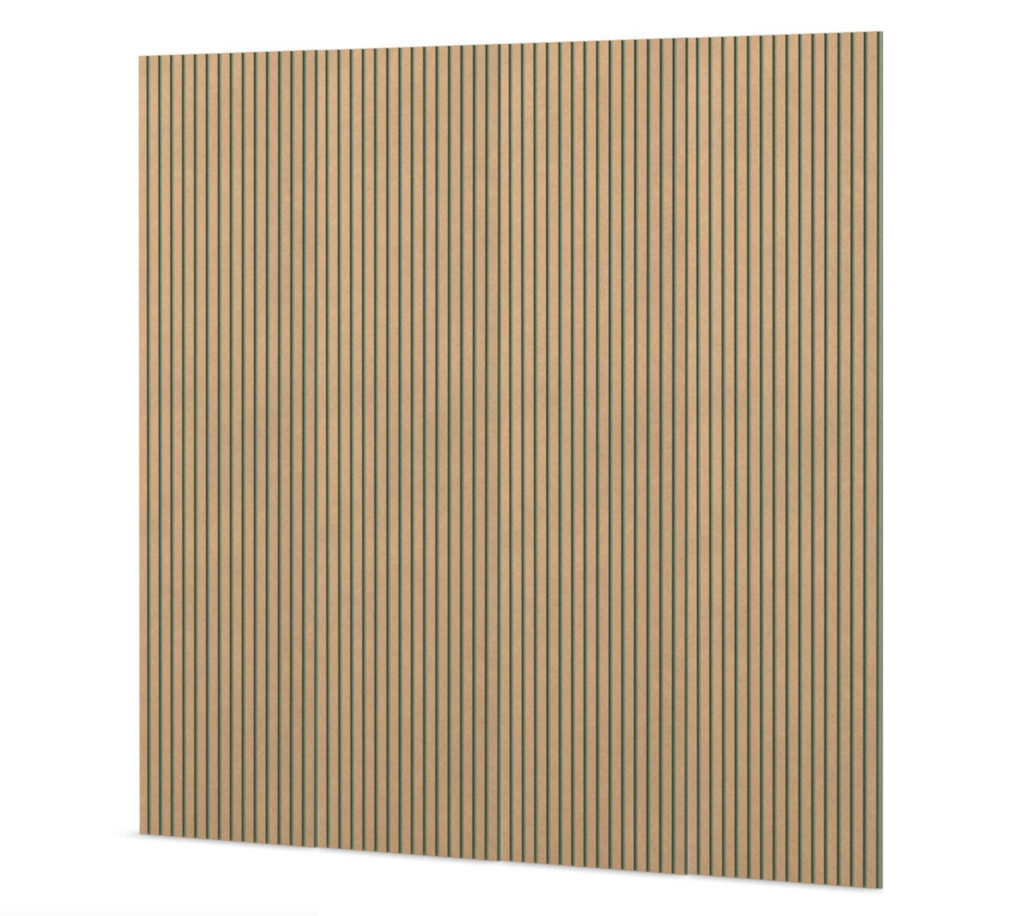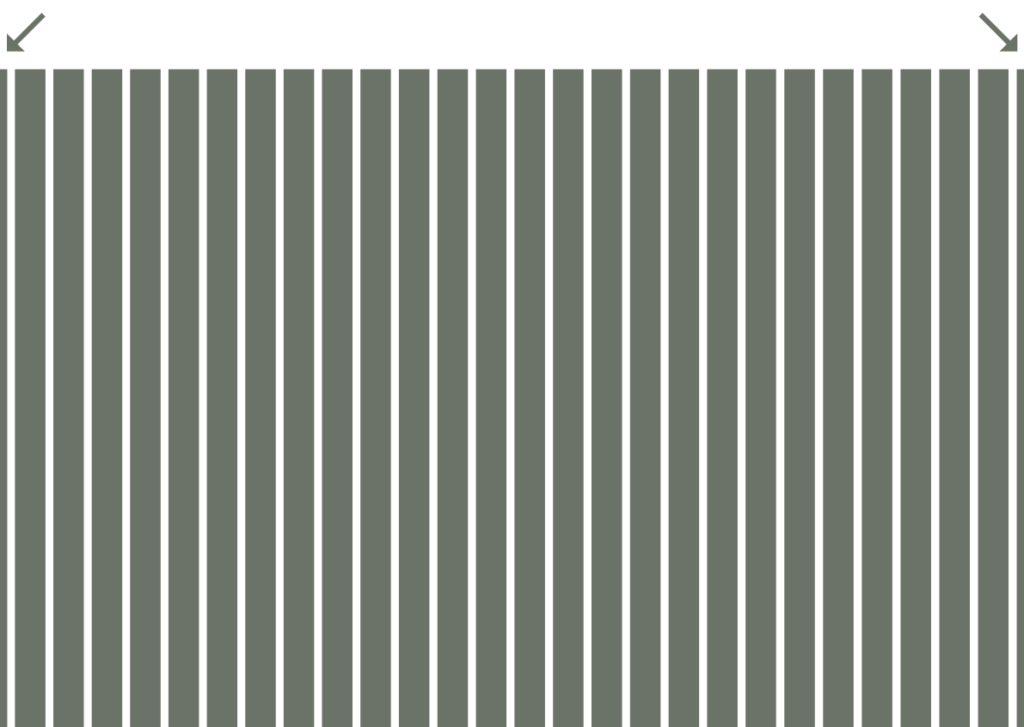
15% OFF TODAY! JOIN OUR NEWSLETTER

Delivered By Our Fleet
View delivery information
5 Star Rated
On Google & TrustPilot

Handmade in the UK
From the finest materials
Easy Fit Panels Cut To Height
Moisture resistant Premium MDF
Panelling Kit

Follow our Fitting content on our home page or follow our fitting manual below.
We provide all the pieces noted upon delivery to guide you.
STEP 1
Mark up your wall- using a pencil mark where the Panels will be applied to the wall
STEP 2
Apply adhesive to your walls & Panels (We advise you start with top & bottom rails first)
STEP 3
STEP 4
STEP 5
STEP 6
STEP 7
STEP 8
Slat wall panelling enhances your walls and supplements your interiors, whether you’re designing a cosy bedroom retreat, refreshing a hallway, or adding a modern touch to your kitchen. And with a bespoke slat wall panelling kit, it’s easier than ever to achieve stunning results:
Our wood slat wall panelling kits offer an unbeatable combination of quality, style, and functionality. They stand out for a broad variety of reasons:
Our versatile wooden panelling kits are suitable for a wide range of spaces, including but not limited to:
We’ve thought of everything to make your project as smooth as possible. Each slat wall panelling kit includes:
It’s never been quicker and simpler to bring to life your dream wood slat wall with our online Slat Wall Panelling Creator tool:
Visualise your stunning new space today with our Slat Wall Panelling Creator.
Get in touch with any questions or if you need some expert advice. We’re here help you explore the range and find the perfect wooden panelling solution for your project.
FAQs
Yes, the slats will be cut to height. You’ll receive enough 600mm panels to fit your wall width, although the final panel might need trimming.
Definitely! Our wooden panelling kits are designed for DIY installation and include all the guidance you need. (Or, you can hire us for professional installation if you prefer to do so.)
Yes. All wood products are sourced from FSC-certified suppliers.

Had a great experience with our kits and want to be featured here?
Tag your posts @panellingdirect


BEST SELLERS
Bespoke Shaker Style Full/Half Wall Panelling KitNEW KITS
Custom Slat Wall CreatorMeasuring Guidlines
Width
Height
Fitting Service
Please ensure walls are smooth and level before booking in fitting services. If the surface isn’t level, please contact us and we shall be happy to advise.
Surfaces up to 4000mm width & 3000mm height only.
Adapt End Panel Widths?
We work on a 20mm or 10mm gap between each slat wall panel, this means that only total widths that are multiples of the selected panel width (40mm or 50mm) + 20mm/10mm, minus 20mm/10mm (as there is no gap needed after the last panel) are possible when using all equally sized panels.
For example, if your selected total width is 1600mm, and you choose 50mm as your panel width, with a 10mm gap this would require 26.83 panels. To prevent you having a smaller panel on one side, we can adapt both of your end panels so that they are equal width. This would result in you having 26 50mm panels, and two equal smaller panels which you can place at the ends.
Without Adapted End Panel Widths
One smaller panel

With Adapted End Panel Widths
Two equal smaller width end panels

Delivery Information


Please enter details for a quote

We offer a FREE shaker style wall panelling design service but only for single wall designs. Please enter the details below and we will respond with your design ASAP!

Fill in the form below and one of the team will deal with your request!
